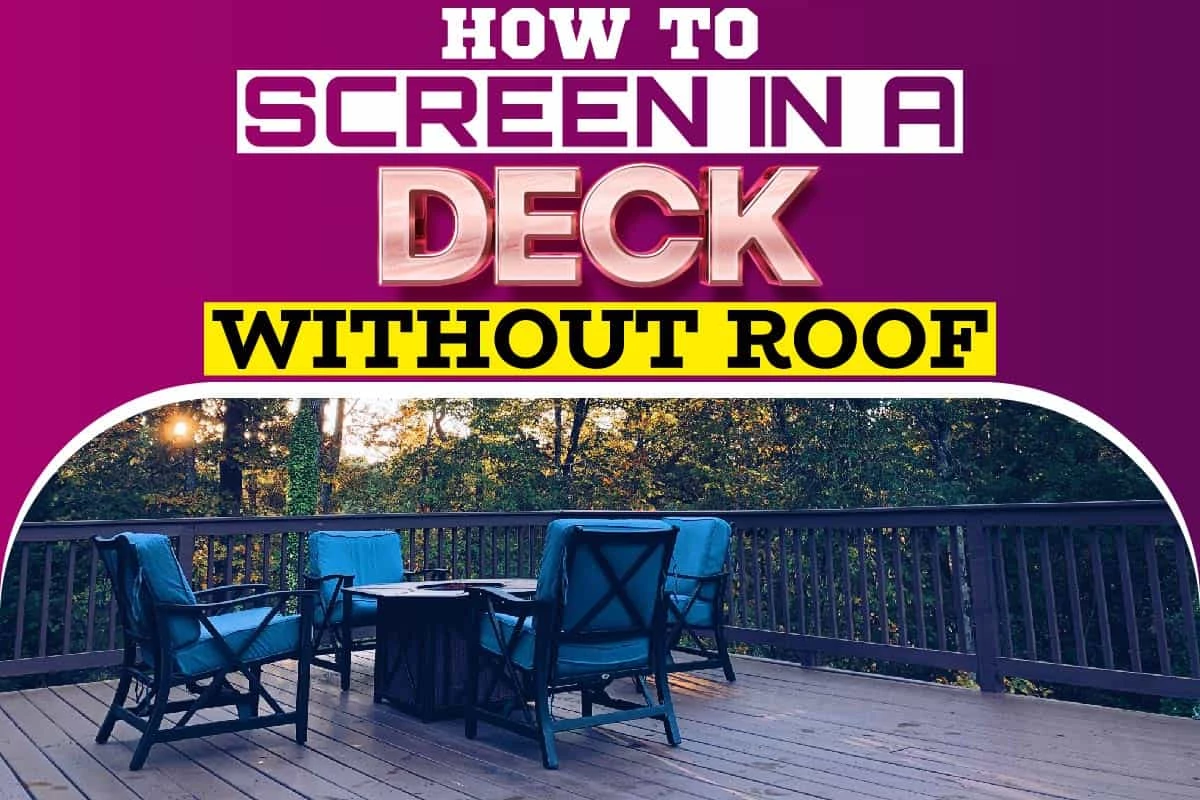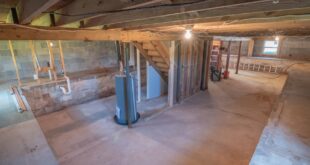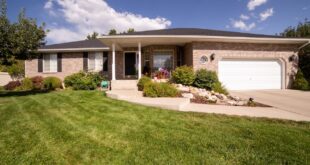A deck is an extra wood-framed structure attached to a part of a house. A deck offers more space and serves as an outdoor relaxation spot. Some people prefer to roof their decks for more comfort, while others prefer an open deck.
A screen-in is the transparent covering used to cover an open deck. It offers more comfort and safety while still letting you enjoy the outdoors. So, can you screen a roofless deck?
How To Screen In A Deck Without Roof
Installing a screen-in deck without a roof involves the setup without overhead covering. In reality, a screen-in deck without a roof is a rarity if it exists at all.
Screening in a deck without a roof is almost as useless as building a house without a roof. Screen-in decks give outdoor access while protecting from harsh weather conditions and insects.
However, such protection isn’t available without a roof. No amount of screening will give adequate protection without a canopy overhead. So, to screen your deck, you need first to install a roof if it’s open.
How To Install A Screen-In Deck
First steps:
- Measure your deck and get standard materials to fit.
- Next, decide where the framing posts will be if the screen covers it up, or stop halfway.
- Finally, decide on the screen type to use, including where you’ll place your door.
Install one framing post in each deck corner:
You’ll need more posts if the area is large. For the posts to be solid, install metal post holders on the deck before putting the posts (measuring four by four or six by six) into them.
Attach the posts to the existing house wall using big lag screws. Next, nail a 2 x 4 or 2 x 6 header on top of the posts. The length and weight of the side and the way you want to install your screen will determine whether you’ll add a bottom (sill) plate and a 2 x 4 part at the top. To add more support to the header, you can cut notches in your posts.
Install your roof:
A roof shields you from insects and harsh weather conditions. If you’re using a flat roof, slant it a little to drain water. If you’re going for lightweight fiberglass or any material like it, you should use framing lumber to build support for it.
For a pitched roof covered in shingles, purchased rafters will be ideal. Whatever material you’re using (except fiberglass or any other translucent plastic), ensure you deck the roof with plywood or the like and cover it with roofing paper and shingles.
Install your door:
Whether you need one or not is entirely up to you. You can either make a screened door or buy an already made one if you do. You can then add shelves and a siding pathway up the walls. But, again, the height of the siding and screen is up to you.
Screen-in the deck:
Make your work easier by using purchased screen panels. Fit them into a frame using screws and other fasteners. If you want to make your screen deck, use a more weather-resistant vinyl or traditional metal.
Preferably, get a screening system with a base where a rubber spline can roll out to hold the screening. Install the base track and roll the rubber spline to the groove to fasten the top. Then, pull the screening taut around the sides, letting the bottom be last.
When you get to the bottom, pull the screen as tight as you can. The spline will serve as a fastener to the screening. You can choose to cover the splined area with vinyl caps or wood.
Screen Types to Consider
Here are some screen types to consider for your deck.
Fiberglass:
This is one of the best screen-in options. It’s long-lasting, easy to install, and economical. However, it easily wears off and can stretch over time.
Bronze:
This screen type is strong but loses color over time. It doesn’t easily oxidize in saltwater along the coasts.
Aluminum:
This is also another strong screen type and lasts a long time but can easily oxidize.
Vinyl-coated polyester:
This screen type is best for places where pets can reach, as it’s strong enough to withstand their disturbances, and it can reduce heat in hot climates.
Stainless steel:
This screen type is strong and resistant to rust, tear, and corrosion. Pre-made screen panels are the easiest to install and repair, as they save you the stress of making a screen frame. However, they’re more expensive.
How To Install A Roof For Your Deck
Adding a roof over your deck makes it look more appealing to sit under, especially when the sun is high in the sky. However, if you’re not familiar with construction, it’s advisable to get a professional to help you attach a roof over your deck.
Here’s a step-by-step guide to attaching a roof over a deck:
- First, ensure the overhang of your roof matches the house’s roof pitch angle.
- Install the post-based connectors. They help to connect the support posts to the deck’s frame. Ensure that the frames have the right blocking.
- Connect the support posts to the post base connector.
- Use temporal bracing to keep the support posts straight and notch the tops of the support posts to hold the header beam.
- Connect the header beams to the support posts, preferably with through bolts.
- Install the ledger boards that will act as support for the rafters. You can do this by bolting and flashing it in place on the house wall.
- Create a layout for your rafter angles after measuring and cutting them to the roof pitch. Next, nail the rafter to the ledger board.
- Using framing nails join the rafters to the header.
- Install the shearing over the rafters to create a sub-roof.
Roofs For Decks
You can use two types of roofs for your deck. These include shed, gable and hip.
The shed is the most common because it fits the structure of most homes. Gables are very easy to build as they come with gables at each end and sloping sides and don’t need any complex roof framing.
Hip roofs are similar to gable roofs as they also have sloping sides. However, they don’t use gables. Instead, the supports of a hip roof appear on the deck roof and therefore need a smooth finish so they don’t spoil the look of the whole structure.
Things To Consider Before Building A Screened-In Deck
Building a screened-in porch in front or at the back of the house is a welcome idea. However, a few factors are important in your plan:
The foundation:
You need to check the solidity of the foundation, especially if you’re converting your deck to a screened-in porch. Cover up every lost place and ensure the foundation is strong enough to carry other features you want to add.
For instance, you’ll need to add a roof, which will add its weight to the foundation. If you’re finding it difficult to ascertain the state of the foundation, seek expert help.
Check your budget:
You need to have a budget before buying anything or calling for any service. Try to work according to your budget, so you don’t overspend. You can do a market survey or consult an expert to help you plan your budget.
The structure should be up to code:
Countries have their codes, and if you fit in lights, fans, or other electrical equipment, seek expert help to conform your installations to the country code. You’ll find information about your country’s construction permits online.
Decide on its architectural design:
Building a screened-in porch or turning your deck into a screened-in porch is a great idea, but you need first to decide how big you want it to be. Will you increase the deck to get more space, or will you use the space available?
It’s important you get this cleared out and ready before you start building so you don’t build to a point and decide to change it. The change will cost you more money, energy, and time.
The Benefits Of Screening Your Deck
Installing a screen-in deck offers many benefits.
- It adds class to your building, improving its entire outlook and value. If you hope to sell the building in the future, that feature will attract many buyers. It may not add to the square footage of your home, but it’ll give you and your family enough room to relax without disturbance.
- A screened-in deck provides a better shelter against external disturbances like weather conditions and insects. You don’t have to cut short spending time in the evenings with your family on your porch because of rain or insect bites. On temperate days, you can enjoy the outdoors and the night breeze.
- It offers you more privacy from the prying eyes of neighbors and reduces the loud sounds of cars, sirens, etc.
- It keeps your food safe from prying squirrels or rodents.
- It provides more space and is a great place to entertain visitors.
Conclusion
A deck provides additional room as well as a place to relax outside. Some people prefer a roofed deck for added comfort, while others prefer an open deck.
The transparent covering used to cover an open deck is a screen-in. It provides greater comfort and security while allowing you to enjoy the outdoors.
Without a canopy overhead, no amount of screening will provide enough protection. So, if your deck is open, you’ll need to add a roof before you can screen it.
 Being Human
Being Human




