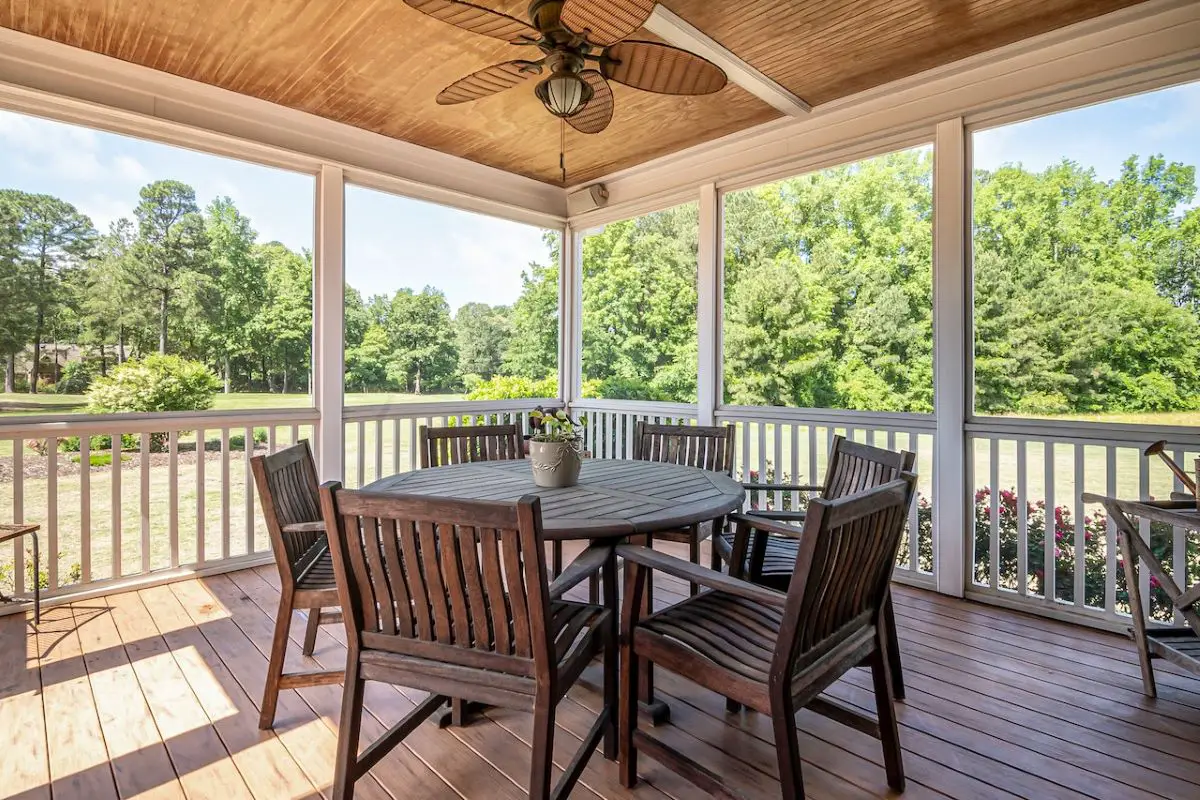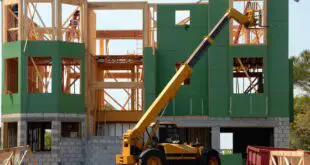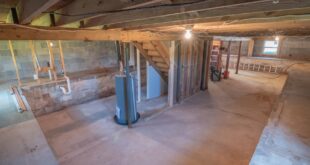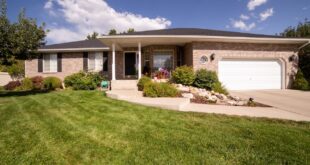You may be in some conversation and heard people mentioning chilling at their lanais during hot summer days, sipping cold teas. But why did they not call it a porch or patio? Why a lanai? What is a lanai?
A lanai is essentially a porch or covered patio. It is usually attached to the main house, with a rooftop and usually given glass walls to maximize sunlight. Lanais made it possible to enjoy the outdoors year-round and are usually large enough to host furniture, play areas, and even a swimming pool. The term originates from Hawaii.
In this article, we discuss what a lanai is, try to differentiate it from other porch-like structures, and why tropical homes love to have it.
We also answer some common questions about lanais, such as why lanais exist in tropical homes and if you can sun tan in them. We also explore how much it will cost to build a lanai for your home.
What Is A Lanai?
The word lanai is of Hawaiian origin and describes a patio-like extension of a house but with a roof. Some lanais are left exposed to the environment, while some are covered in glass. Covered lanais make it possible to enjoy the outdoors year-round. Lanais may be called a verandah in places such as Australia, New Zealand and India.
If you are confused with the word lanai, perhaps the best way to start is to first imagine it as a patio, an outdoor extension of your house. It usually has at least one of its sides attached to your house. Add a permanent roofing structure to it, and you now have a basic lanai.
Now, if you think a patio with a roof is called a porch, you are right. Lanai is the Hawaiian way of calling a porch and may be used interchangeably with lanai. Lanais may also be called a verandah in places such as Australia, New Zealand, Singapore, Malaysia and the Indian subcontinent.
Aside from its common structure, lanais can be modified in many ways. Some devices have removable glass walls, allowing sunlight into the lanai. But when the whole place is covered, they can now regulate things such as temperature, humidity and exposure. This allows the lanai to be usable year-round and in all weather.
Some went further with the sunlight, replacing the roof coverings with glass. This allows most of the natural light to enter the lanai and may turn the whole place into a sunroom.
Lanais often are the size of a larger porch, having some furniture and hosting a number of people for events such as a barbecue. Some lanais even have a swimming pool built in.
What Is The Difference Between Lanai, Patio and Porch?
A porch can be described as a covered entrance to your house and is generally narrower than lanais. A patio is an open area with paved floorings and generally does not have a roof, unlike lanais. The terms may be used interchangeably at times, which may be confusing to many.
In general, the word ‘Lanai’ is only a Hawaiian term to describe any outdoor areas attached to a home with coverings. This means a lanai can technically be a porch, patio, balcony, verandah and many more.
However, for brevity and to spare architects, builders and designers headaches, they differentiate between these structures by applying some conventions.
You may like this article: What Is A Loft?
Lanai vs Patio
A patio is generally described as an open space with some pavement flooring, making it suitable for activities and furniture. Builders usually consider the patio to have no roof coverings, which helps to differentiate it from the lanai and porch.
Lanai vs Porch
Porches and lanais are even harder to differentiate, as they technically have the same look. The flooring is usually an extension of the house, with roofing that is also extended from the house. One way to separate between the two is that porches tend to be at the front of the house, where you often see the main door. Lanais tend to be at the side, or back of the house.
Why Do Tropical Homes Have Them?
Tropical homes have lanai as a way to keep sunlight away from the walls of their house. This is done by extending the roof far beyond the house walls. Lanai also allows those in the house to cool off and enjoy the outdoors without being directly under the sunlight.
Compared to homes in temperate climates, tropical homes tend to have their own set of challenges. These challenges are dealt with in many ways, such as by having a lanai.
In general tropical homes do not have to deal with issues such as snow or cold temperatures. This means it does not need to keep warm, have insulations, fireplaces etc. Tropical homes’ biggest issue is usually excessive heat and sunlight.
As a result, tropical homes are built slightly elevated from the ground to prevent ground heat from seeping into the house. The ceilings are often higher to allow hot air to rise and leave the house.
The roof is also commonly extended beyond the walls, preventing the sun from hitting the house walls and making them hot. Hot walls raise the temperature of the house, making it uncomfortable.
Extended roofing resulted in the creation of lanais. This is further used to conduct outdoor activities where it may be cooler than inside the house. The roof also protects the occupants from direct sunlight, keeping everyone cool.
Does A Lanai Block The Sun?
A lanai generally does not fully block the sun, although it is generally built to avoid direct sunlight exposure. This means you will usually see a roofed lanai with panelings that allow sunlight to come into the space.
A lanai is built with the intention to provide an outdoor cooling space to conduct activities, chill and entertain. It achieves this by having a solid roof that blocks sunlight yet leaves the other areas open, without walls.
Tropical weather is hot and, in many cases, humid. This means the best way to cool down is to avoid direct sunlight and to have maximum air circulation. To block direct sunlight, a solid roof is built.
To increase natural air circulation, there are often no walls built around the lanai except the side connected to the house. Aside from allowing air circulation, it also allows natural sunlight to come into space.
If there are some form of walls built around the lanai, they are often panels or curtains that are removable. Lanais generally do not try to block out the sun completely, as permanent walls may block airflow, making the space hot. The lack of natural lighting also creates the need for lighting, defeating the purpose.
Can You Suntan In A Lanai?
You may not get a satisfactory result by sun tanning on the lanai, as chances are you are not receiving direct sunlight. You will need enough direct sunlight to receive adequate UV light to tan your skin, which a lanai may not be able to provide.
Generally, for sun tanning to have the best result, you best tan under the sun directly. This is because for tanning to happen on your skin, you need exposure to UV light, which may come aplenty from direct sunlight.
When you suntan in a lanai, what happens is that you are getting the most indirect sunlight, as you are under the shade of the lanai roof. This means you are not getting around UV light to cause tanning on your skin. You may not be satisfied with your result.
If you intend to suntan in a lanai, consider sun tanning in a lanai that has a transparent roof since this may expose you to more direct sunlight.
You may like this article: What Is A Den?
How Much Does It Cost To Build?
In general, a lanai may cost around $1,500 to $10,000, depending on the size, material and complexity. The key to building a lanai is to consider the possible weather changes year-round, directions to maximize sun exposure, and how it connects to your house.
The national average for a simple lanai may cost around $1,500. However, depending on the material, complexity and size of the lanai, the cost may go up significantly, reaching $10,000. A complex lanai can be larger, with a built-in swimming pool, removable panels and roofing and air conditioning.
When building a lanai, consider its location’s weather, keeping sunlight exposure at a comfortable level. If you are building your lanai as part of a tropical home, a solid roofed lanai with no walls may be better.
Is your house is located in a temperate climate? You may need to consider if you want to make your lanai usable in colder weather. If yes, you may consider installing removable glass wall panels. This allows you to close up the space and warm it properly, making it accessible for use even when it is cold.
You can even consider glass roofs with retractable coverings. Put on the cover during warmer months to keep the lanai cool, and retract it during winter to allow maximum sunlight to enter the lanai, turning it into a sunroom.
The direction of your lanai may also affect the sunlight you get for it. Generally, if your lanai faces south, it will get the most sunlight in the morning and evening, but it may bake during the hot months. If your lanai faces west or east, you will get sunlight only for part of the day.
Another thing to consider is how the lanai connects to your house. The most common and probably the best way is to connect your lanai to the kitchen or living room. This is because lanais often become an area to entertain, so having it close by to your kitchen and living room may be helpful.
 Being Human
Being Human





